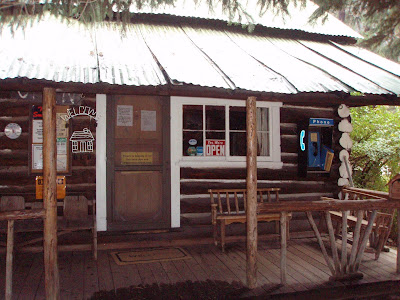
A shot of a rare snow day in Eugene and Cascade Presbyterian.

A lot of work had previously gone into fixing up the Nursery.

One area of the Church that had to be brought up to code (ADA and Eugene) was the restrooms.

Access to the restrooms had to be changed. Here you see the handicap inaccessible entrance - straight in, sharp turn right, sharp turn left to enter. Updated, the entrance is now straight in.

Once you got in, you would find more needed renovations.

Here are some before and after shots of the work that was done.

Another area that needed work was the Fellowship Hall.

This old tile needed to be replaced. After removal, it was replaced with a cork flooring.

 First Presbyterian, Hattiesburg helped out with the cost of this new flooring. It really looks good now.
First Presbyterian, Hattiesburg helped out with the cost of this new flooring. It really looks good now.The Kitchen also got new flooring and a fresh look.


The tile in the halls had to be removed and replaced.

The Vestibule (front entrance) needed to have the carpet removed and the stairs reworked.

Completed, this area really looks good now.


This metal stairway has pulled away from the building and must be removed. Plans call for it to be replaced with a deck and ramp.




































